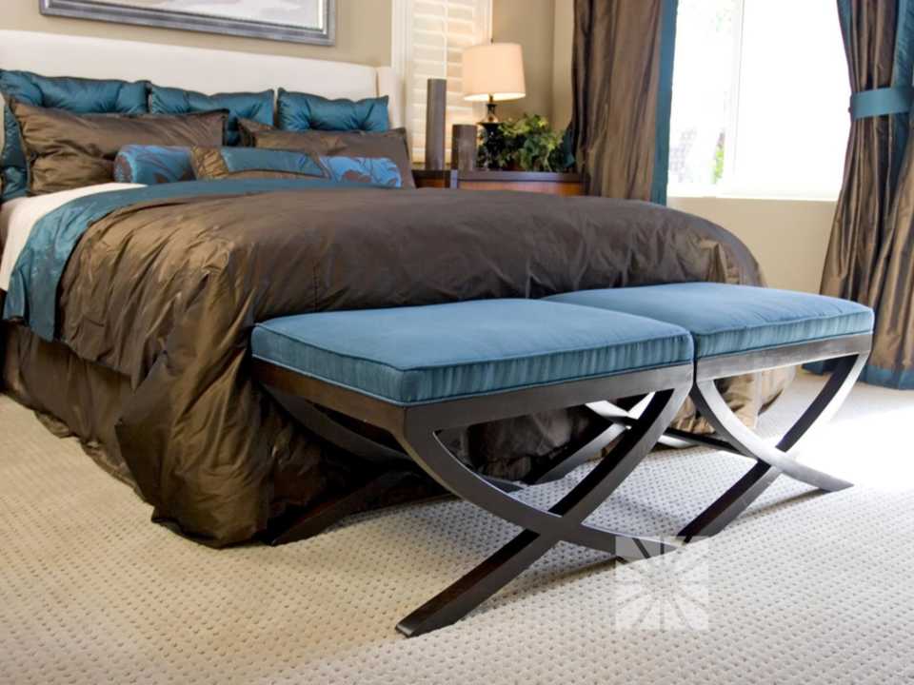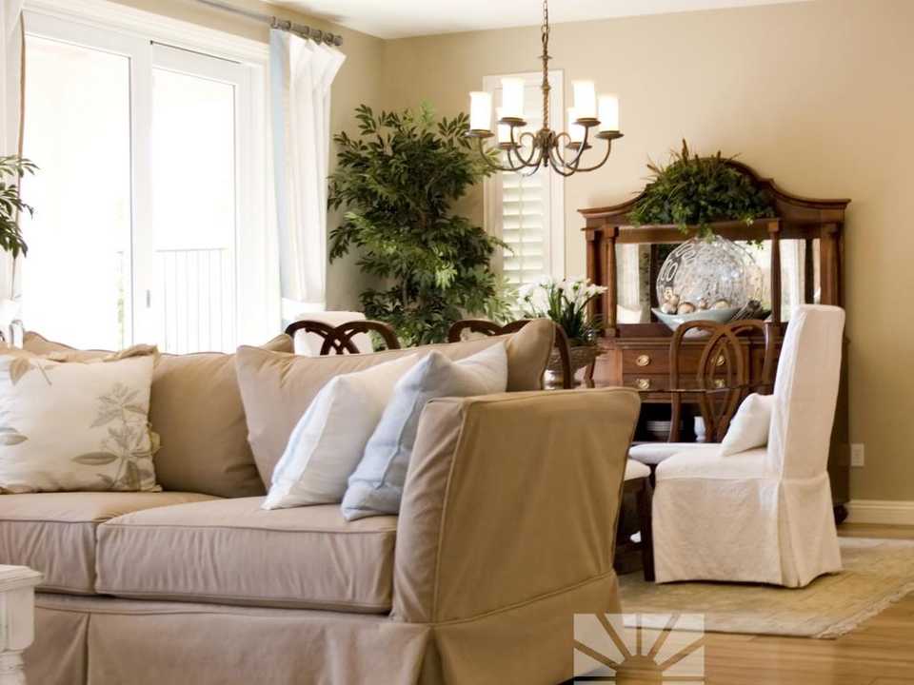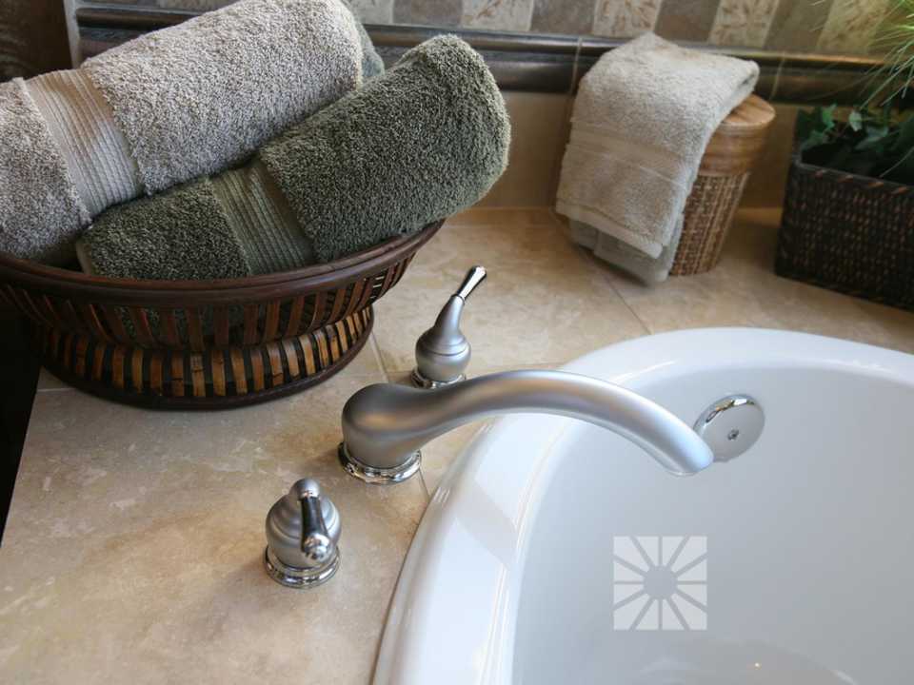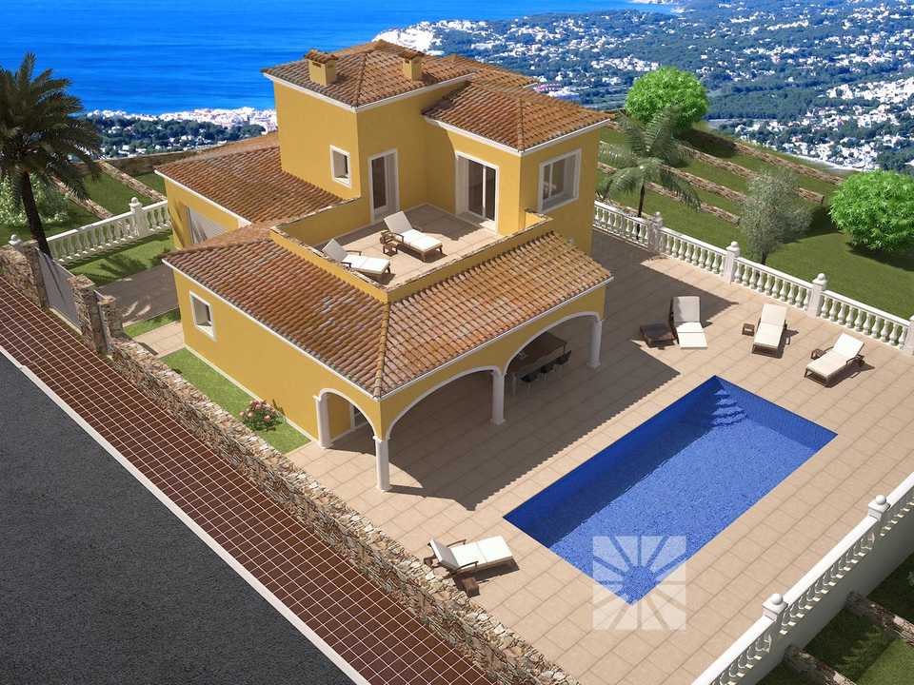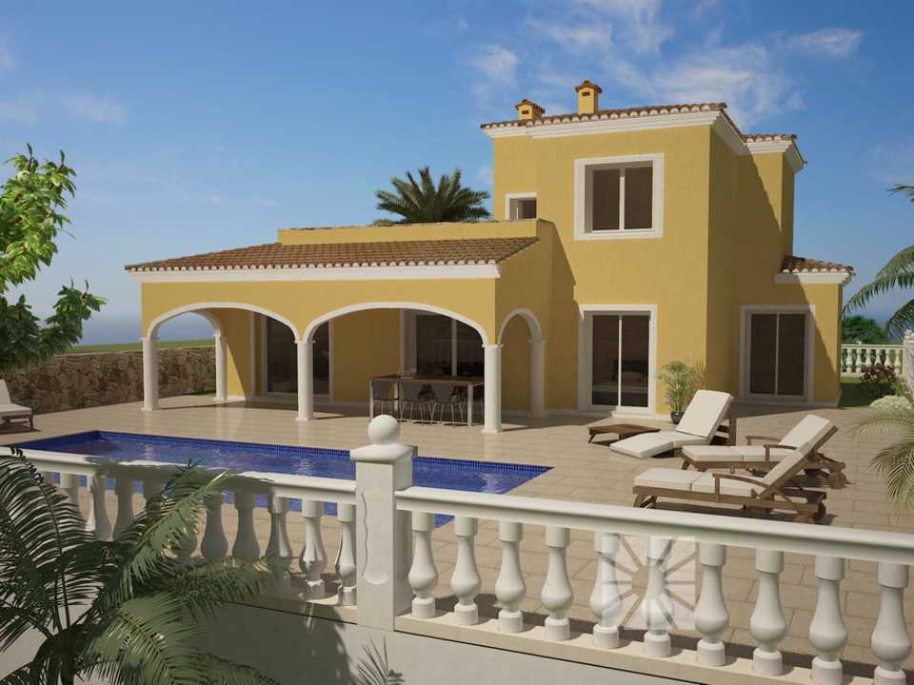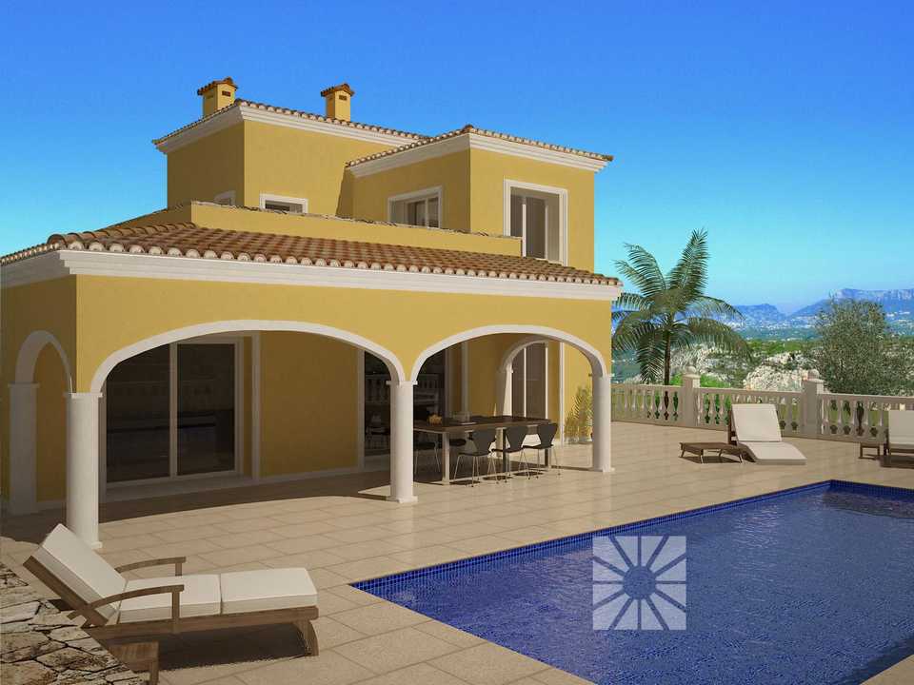Beschrijving van de villa
Lido, neoclassical style villa on two floors, suitable to be built on the most level plots within the Cumbre del Sol seafront urbanization, an established residential area with year-round services.
On the ground floor there are two bedrooms both with fitted wardrobes, bathroom with bath, hall, kitchen, large living room with fireplace and a veranda that connects to the outdoor terrace and pool. This floor also houses the garage with direct access to the front veranda on the access to the villa.
The upper floor is dedicated exclusively to the master bedroom with dressing room, en suite bathroom with bath and spacious private terrace.
Plans and price.
The villa Lido project includes under floor heating, pre installation for air conditioning fan coil units in the living room and bedrooms, hot water production by solar thermal energy, white aluminium exterior joinery, home appliances and a pool with a water surface of 4 x 8 meters.
Details van de villa
- Type:
- LIDO
- Slaapkamers:
- 3
- Badkamers:
- 2
- Total m2:
- 227 m2
- Prijs:
- A SOLICITAR
- Kwaliteit:
- Advanced
- Stijl:
- Neoklassieke
Fotogalerie
Deze afbeeldingen zijn indicatief en komen overeen met het geselecteerde model dat is aangepast aan een specifiek perceel, daarom zal de implantatie ervan op dit perceel veranderingen in zijn gevels en componenten met zich meebrengen als gevolg van de aanpassing aan het terrein. Dit project is onderhevig aan de aanpassing van de wijzigingen die voortvloeien uit de wijzigingen in de technische bouwcode, overwogen in het Koninklijk Decreet 732/2019, van 20 december 2019, die technische wijzigingen en / of wijzigingen in de prijs kan inhouden.

